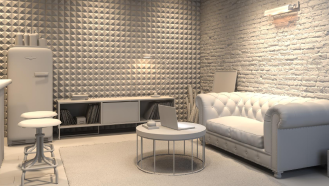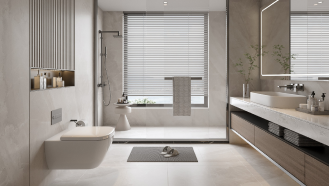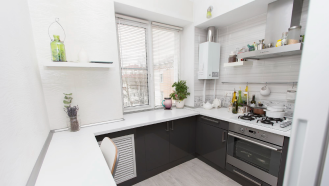About W&OD Homes
Design & Remodel
Why Choose Us

Transparent
Communication
You'll always know what’s happening.

Quality
Craftsmanship
We only work with top-tier materials and skilled professionals.

On-Time,
On-Budget Delivery
No surprises — just stunning results.
Our Services
From Concept to Reality
Our Projects
Home Remodeling Service
Advantages of W&OD Homes
Winning Edge
Increased Value
Boosts property worth for future gains.
Enhanced Comfort
Improves living spaces for better relaxation.
Smart Features
Integrates technology for easy living.
Higher Appeal
Makes your home more attractive.
Safety Upgrades
Improves home security and protection.
Personalized Space
Customizes your home to suit your style.
Modern Aesthetics
Enhances design with a fresh, sleek look.
Better Durability
Uses high-quality materials for longevity.
FAQ
1. Cabinet Lead Time: What to Expect?
The lead time for cabinets can vary based on the type and manufacturer, typically ranging from 4 to 12 weeks. Stock cabinets are the fastest option, often available within 1 to 4 weeks, while semi-custom cabinets take 6 to 8 weeks, depending on modifications. Fully custom cabinets require the longest lead time, usually 6 to 12 weeks or more, as they are built to your exact specifications. To avoid delays, it’s best to order cabinets early in the remodeling process and confirm availability with your supplier. Need help selecting the right cabinets for your project?
2. Why Working with an Interior Designer is a Smart Choice?
Hiring an interior designer can elevate your remodeling project and make the process smoother, more efficient, and visually stunning. Here’s why:
- Professional Expertise & Vision: Interior designers bring creative solutions and a trained eye to maximize space, style, and functionality—often in ways you wouldn’t think of!
- Saves Time & Reduces Stress: They handle the details, selections, and coordination, ensuring a seamless process so you can focus on enjoying the transformation rather than worrying about logistics.
- Access to Exclusive Resources: Designers have access to trade-only materials, custom furniture, giving you higher-quality options and unique designs.
- Helps You Stay on Budget: They know where to splurge and where to save, preventing costly mistakes and ensuring your investment adds real value.
- Increases Home Value: A well-designed space enhances your home’s appeal and resale value, making it a smart long-term investment.
- Personalized & Functional Design: An interior designer tailors the remodel to your lifestyle, needs, and aesthetic, ensuring a beautiful yet practical space.
Pro Tip: Even a design consultation can help refine your vision and avoid costly design missteps. We work with talented designers and can connect you with the right designer for your project.
3. How long does it take to remodel a primary bathroom?
A primary bathroom remodel typically takes 4 to 8 weeks, depending on the scope of work, materials, and complexity of the project. Here are the phases:
- Planning & Design (1-4 weeks): Selecting materials, finalizing the layout, and ordering custom items.
- Permitting Process (1-3 weeks): Loudoun and Fairfax counties usually issue permits within a couple of weeks for straightforward residential projects.
- Demolition (1-4 days): Removing old fixtures, flooring, and walls if necessary.
- Plumbing & Electrical Work (1-2 weeks): Rough-ins for new showers, tubs, sinks, lighting, and outlets.
- Framing & Drywall (1-7 days): Adjusting walls, installing backer boards, waterproofing, isolation membrane, and prepping surfaces.
- Tiling & Flooring (3-7 days): Laying tile, allowing for proper drying, and installing grout.
- Fixture & Vanity Installation (2-7 days): Setting up the shower, tub, toilet, sinks, and lighting.
- Final Touches & Inspections (3-5 days): Painting, trim work, and final walkthrough.
Factors That Can Affect the Timeline:
- Custom materials & special orders – Longer lead times for vanities, tile, or glass enclosures.
- Structural changes – Moving walls, plumbing, or electrical can add time.
- Permits & inspections – Required in some areas, which can cause delays.
- DIY vs. Professional Installation – Hiring pros speeds up the process, while DIY work may extend timelines.
Pro Tip: Ordering materials in advance and working with an experienced contractor can help avoid delays. Need help with a realistic timeline for your project?
4. Is a Curbless Shower a Good Idea?
A curbless shower (also called a walk-in or barrier-free shower) can be a great choice, but it comes with both benefits and considerations.
Benefits:
- Sleek, Modern Look: Creates a seamless, open design that enhances the overall aesthetic.
- Easier Access: Ideal for aging in place, wheelchairs, and anyone with mobility concerns.
- Easier to Clean: No curb means fewer nooks and crannies where mold and grime can build up.
- Enhances Space: Makes small bathrooms feel larger and more open.
- Increases Home Value: A desirable feature for future buyers, especially those looking for universal design.
Considerations:
- Proper Drainage is Crucial: A well-sloped floor and linear drain help prevent water from spilling into the rest of the bathroom.
- Waterproofing is Key: A curbless shower needs high-quality waterproofing to avoid leaks and moisture damage.
- May Require Floor Modifications: Especially in remodels, floors may need to be lowered to achieve the right slope.
- Less Privacy: Open designs mean less enclosure, which could lead to cooler showers if not well planned.
Pro Tip: A frameless glass panel can help contain water while maintaining an open feel. Would you like recommendations on drainage systems or tile choices?
5. What are the benefits of radiant heat in the bathrooms?
- Ultimate Comfort: No more stepping onto cold tile! Radiant heating keeps floors warm and cozy, especially in winter.
- Even Heat Distribution: Unlike forced air systems, radiant heat warms the entire floor evenly, eliminating cold spots.
- Energy Efficient: Uses less energy than traditional heating since it warms objects and people directly, not just the air.
- Improved Air Quality: No blowing air means less dust, allergens, and mold circulation, making it ideal for those with allergies.
- Keeps Floors Dry: Helps evaporate water quickly, reducing moisture buildup and the risk of mold and mildew.
- Silent Operation: Unlike noisy vents or baseboard heaters, radiant heat works silently in the background.
- Increases Home Value: A luxury feature that boosts resale appeal and adds to the overall comfort of your home.
6. What affects the cost of kitchen cabinets?
The cost of kitchen cabinet lines is influenced by a complex interplay of factors, and here’s a breakdown of the key drivers:
- Materials:
- Solid Wood: Premium cost due to its durability, beauty, and workability. Specific wood species (e.g., cherry, oak, maple) affect pricing.
- Plywood: A strong and stable engineered wood, offering a balance of quality and cost. Varying grades of plywood influence price.
- MDF (Medium-Density Fiberboard): A smooth and cost-effective engineered wood, often used for painted cabinets.
- Particleboard: The most budget-friendly option, but less durable than other materials.
- Construction:
- Cabinet Box Construction: Solid wood boxes are the most expensive. Plywood boxes offer excellent durability. Particleboard boxes are the least expensive.
- Joinery: Dovetail joinery is the strongest and most costly. Other joinery methods affect strength and price.
- Framed vs. Frameless (Full-Access): Frameless cabinets often have a slightly higher material cost.
- Door Styles and Finishes:
- Door Styles: Intricate designs (e.g., raised panel) require more labor and materials, increasing cost. Simpler styles (e.g., shaker, slab) are more budget-friendly.
- Finishes: Painted finishes typically cost more than stained finishes due to the labor-intensive process. Glazes, distressed finishes, and custom colors add to the expense.
- Hardware and Accessories:
- Hinges and Drawer Slides: Soft-close mechanisms and high-quality hardware increase costs.
- Pull-Outs, Inserts, and Organizers: Customization with these features adds to the price.
- Cabinet Type:
- Stock Cabinets: Pre-made, limited options, most affordable.
- Semi-Custom Cabinets: Offer more flexibility in sizes and styles.
- Custom Cabinets: Made-to-order, limitless options, most expensive.
- Brand and Craftsmanship:
- Brand Reputation: Established brands with a track record of quality often command higher prices.
- Craftsmanship: Handcrafted cabinets or those with intricate details are more expensive.
- Labor and Installation:
- Complexity of Installation: More complex layouts or installations increase labor costs.
7. What should I consider when selecting a kitchen hood?
When selecting a kitchen hood, prioritize:
- Ducted vs. Ductless: Ducted is best for venting outside, ductless recirculates filtered air.
- CFM: Match airflow to your cooking intensity and cooktop size, and check local codes.
- Size & Mounting: Ensure proper cooktop coverage and choose a style that fits your kitchen.
- Noise: Balance airflow with quiet operation (low sones).
- Filters: Choose effective, easy-to-maintain grease filters.
- Aesthetics: Select a style that complements your kitchen.
- Lighting: Ensure adequate cooktop illumination.
- Features: Consider variable speeds, auto-shutoff, etc.
Did you know: If the airflow in your kitchen hood exceeds 400 CFM, you need a make-up air solution?
Why Make-Up Air Matters:
- Balancing Air Pressure: Powerful kitchen hoods exhaust a significant amount of air from your home. This can create negative air pressure, which can lead to:
- Backdrafting of combustion appliances (furnaces, water heaters, fireplaces), potentially drawing dangerous gases like carbon monoxide into your home.
- Difficulty opening and closing doors.
- Reduced efficiency of heating and cooling systems.
- Improved Hood Performance: Make-up air ensures the hood operates efficiently by providing the necessary airflow.
8. What’s the difference between face-frame and frameless cabinets?
- Face-frame cabinets have a wooden frame on the front, adding durability and a more traditional look. The frame provides extra support for doors and drawers but slightly reduces interior storage space.
- Frameless cabinets (also called European-style) have no front frame, offering a sleeker, modern appearance with more accessible storage. Doors attach directly to the cabinet box for a seamless look.
We provide and install both types of cabinets. The choice is yours.
9. How do you waterproof a shower?
We believe a shower should be fully waterproof before tiling. That’s why we install a waterproofing membrane, such as Kerdi by Schluter. After the membrane and shower pan are in place, we conduct a water test to ensure a completely watertight installation. Once the test is completed, the tile can be installed.
Did you know? Ceramic tile itself is water-resistant but not waterproof. While the tile surface repels water, moisture can seep through grout lines and unglazed areas, which is why proper waterproofing beneath the tile is essential for bathrooms and showers.
10. What is the best type of tile for a bathroom floor?
For bathroom floors and other wet areas, we recommend porcelain tile for aesthetics, durability, and ease of maintenance.
For bathroom floors, this typically means that you choose slip-resistant tiles for safety (matte or textured finishes are best). It is recommended to choose tiles with a slip resistance rating based on the Coefficient of Friction (COF):
- ANSI A137.1 Standard (DCOF – Dynamic Coefficient of Friction):
- ≥ 0.42 – Recommended for wet areas (best for bathroom floors)
- 0.60+ – Ideal for enhanced slip resistance (great for shower floors)
Did you know:
- Bathroom-related falls contribute to the $50 billion annual cost of fall injuries in the U.S. (CDC).
- 80% of home falls happen in the bathroom due to wet, slippery surfaces (CDC).
- Older adults (65+) are at the highest risk—1 in 4 experiences a fall each year.
- Hip fractures & head injuries are common and can lead to long-term health issues.
Consider adding radiant heating to your bathroom floor. Not only does it enhance comfort, but it also helps keep the floor dry and mildew-free.









