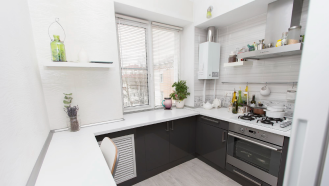A small kitchen can be both stylish and functional with the right remodeling ideas. With professional Kitchen Remodeling Services, you can make the most of your space without compromising on aesthetics or functionality. Here are some expert strategies to transform your compact kitchen into a highly efficient and visually appealing space.
1. Use Smart Storage Solutions
Maximizing storage space is often one of the most significant hurdles when designing a small kitchen. To make the most of your kitchen space, consider using:
- Vertical Cabinets – Tall cabinets utilize vertical space and provide additional storage.
- Pull-Out Shelves – These help maximize deep cabinet spaces.
- Hanging Racks – Wall-mounted racks for pots, pans, and utensils free up cabinet space.
- Corner Drawers – These provide efficient use of corner spaces in kitchen cabinetry.
2. Choose Space-Saving Appliances
Large appliances can make a small kitchen feel crowded. Instead, choose:
- Slim Refrigerators – A compact refrigerator provides necessary storage without taking up excessive space.
- Wall Ovens – Built-in wall ovens save counter space and give a sleek look.
- Dishwasher Drawers – These take up less space than standard dishwashers but provide the same efficiency.
3. Install Light-Colored Countertops and Cabinets
Lighter colors help make a small kitchen look more spacious and airy. Some ideal choices include:
- White Quartz or Granite Countertops – These reflect light and enhance the sense of space.
- Pale Wood or Painted Cabinets – Light oak, maple, or white-painted cabinets brighten up the kitchen.
- Glass Cabinet Doors – These create an illusion of depth and openness.
4. Add Multi-Functional Features
A well-planned Kitchen Remodeling Service includes incorporating multi-functional elements such as:
- Extendable Countertops – Foldable or pull-out counters provide additional workspace when needed.
- Kitchen Islands with Storage – Compact islands with built-in storage serve as both workstations and dining areas.
- Dual-Purpose Furniture – Tables that convert into additional counter space enhance functionality.
5. Improve Lighting for a Spacious Feel
Strategic lighting choices can enhance the visual appeal of a small kitchen, making it feel more open and welcoming.
- Under-Cabinet Lighting – Adds brightness to work areas and enhances visibility.
- Pendant Lights – Stylish pendant lights over the countertop add both function and charm.
- Recessed Lighting – Provides a clutter-free ceiling design and spreads light evenly.
6. Use Reflective Surfaces
Reflective materials can create an illusion of a bigger space:
- Glossy Backsplash Tiles – These reflect light and add depth.
- Mirrored Backsplash – This creates an optical illusion of a larger space.
- Stainless Steel Appliances – These add a sleek, modern touch while reflecting light to brighten the room.
7. Open Up the Layout
If possible, modifying the layout can make a huge difference:
- Knocking Down a Wall – Connecting the kitchen with the dining or living area can create an open-concept design.
- Peninsula Instead of an Island – If space is tight, a peninsula offers additional counter space without overcrowding the area.
- Sliding or Pocket Doors – These eliminate the need for door clearance and free up more room.
Transform Your Small Kitchen with Expert Help
With professional Kitchen Remodeling Services, you can efficiently maximize every inch of your kitchen while ensuring it remains beautiful and functional. Whether you need better storage, improved lighting, or a modern layout, a well-planned remodel can bring your dream kitchen to life.



Leave a reply